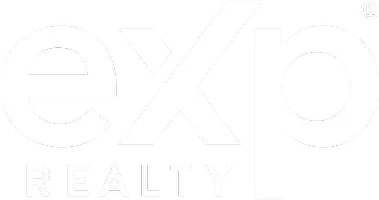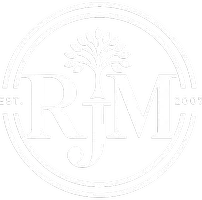Bought with Gayle Probst • Estate Properties
$1,075,000
$1,075,000
For more information regarding the value of a property, please contact us for a free consultation.
3 Beds
2 Baths
1,374 SqFt
SOLD DATE : 08/29/2025
Key Details
Sold Price $1,075,000
Property Type Condo
Sub Type Condominium
Listing Status Sold
Purchase Type For Sale
Square Footage 1,374 sqft
Price per Sqft $782
MLS Listing ID CRPV25101049
Sold Date 08/29/25
Bedrooms 3
Full Baths 1
HOA Fees $604/mo
HOA Y/N Yes
Year Built 2018
Lot Size 1.449 Acres
Property Sub-Type Condominium
Source Datashare California Regional
Property Description
Tucked away in the vibrant heart of Rolling Hills Estates, La Collina offers an exceptional blend of elegance, comfort, and resort-style living. This expansive corner unit on the fourth floor boasts one of the largest floor plans in the community, showcasing breathtaking views and refined finishes throughout. With two luxurious primary suites and a spacious den—perfectly suited as a third bedroom or home office—the residence is thoughtfully designed for both functionality and style. Engineered hardwood flooring flows seamlessly through the space, enhancing the open-concept layout. The gourmet kitchen is a showpiece, appointed with sleek quartz countertops, a glass stone backsplash, a stainless steel undermount sink, and contemporary European-style cabinetry. Both ensuite bathrooms exude sophistication, featuring frameless glass shower enclosures, Delta designer fixtures, and ambient accent lighting. Modern comforts abound, including walk-in closets, in-unit laundry, humidistat-controlled bath ventilation, central heat and air conditioning, and extensive LED lighting. Energy-efficient Low-E dual-glazed windows provide comfort and tranquility, while your dedicated parking space includes a private EV charger. La Collina is a secure, access-controlled community offering premier a
Location
State CA
County Los Angeles
Interior
Heating Central
Cooling Central Air
Flooring Wood, See Remarks
Fireplaces Type None
Fireplace No
Appliance Dishwasher, Gas Range, Microwave, Range
Laundry Laundry Closet, Other, Inside
Exterior
Garage Spaces 2.0
Pool None
Amenities Available Clubhouse, Fitness Center, Gated, Other, Barbecue, BBQ Area, Pet Restrictions, Picnic Area
View City Lights, Hills, Other
Handicap Access Other
Private Pool false
Building
Lot Description Street Light(s), Storm Drain
Story 1
Water Public
Architectural Style Mediterranean
Schools
School District Palos Verdes Peninsula Unified
Others
HOA Fee Include Security/Gate Fee,Trash
Read Less Info
Want to know what your home might be worth? Contact us for a FREE valuation!

Our team is ready to help you sell your home for the highest possible price ASAP

© 2025 BEAR, CCAR, bridgeMLS. This information is deemed reliable but not verified or guaranteed. This information is being provided by the Bay East MLS or Contra Costa MLS or bridgeMLS. The listings presented here may or may not be listed by the Broker/Agent operating this website.
GET MORE INFORMATION
Broker-Associate | Lic# CA DRE#01800314 AZ# BR70577800


