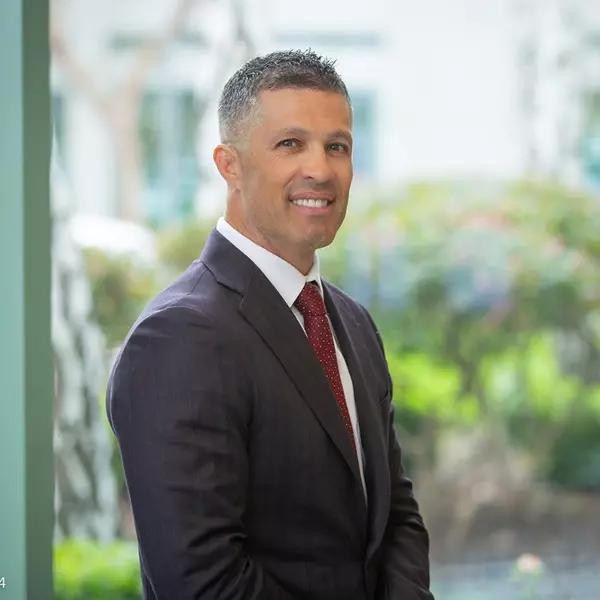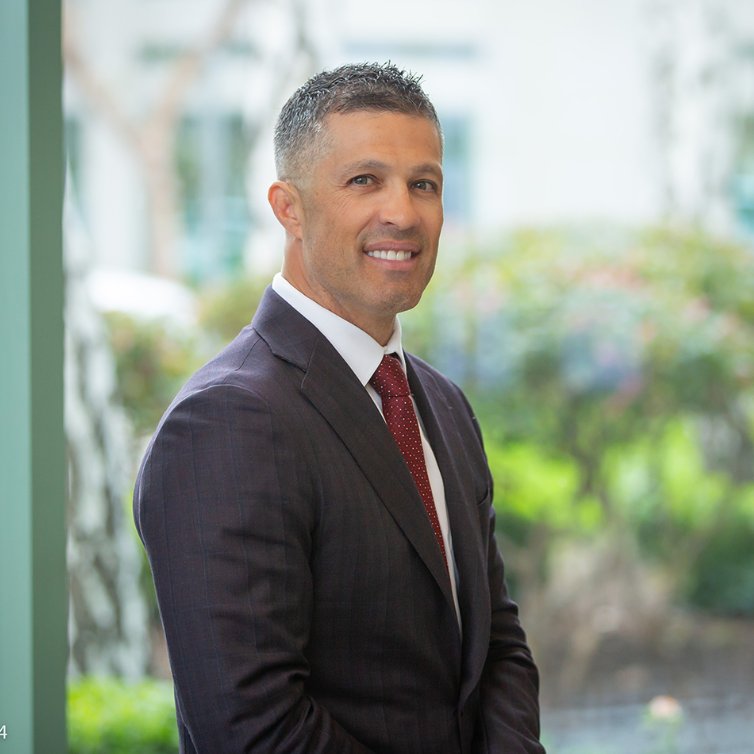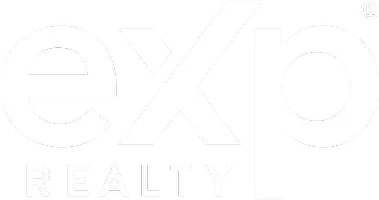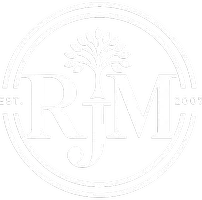REQUEST A TOUR If you would like to see this home without being there in person, select the "Virtual Tour" option and your agent will contact you to discuss available opportunities.
In-PersonVirtual Tour

Listed by Naira Khnkoyan • Platinum Realty Group Inc
$ 2,500,000
Est. payment | /mo
3 Beds
4 Baths
3,267 SqFt
$ 2,500,000
Est. payment | /mo
3 Beds
4 Baths
3,267 SqFt
Open House
Sat Oct 25, 12:00pm - 2:00pm
Sun Oct 26, 12:00pm - 2:00pm
Key Details
Property Type Single Family Home
Sub Type Detached
Listing Status Active
Purchase Type For Sale
Square Footage 3,267 sqft
Price per Sqft $765
MLS Listing ID CRGD25232146
Bedrooms 3
Full Baths 4
HOA Y/N No
Year Built 1948
Lot Size 0.254 Acres
Property Sub-Type Detached
Source Datashare California Regional
Property Description
Exceptional Opportunity to Own a Stunning Retreat with Unmatched Curb Appeal and Breathtaking Front-Row Views of Oakmont Country Club, nestled in one of Glendale's most Desirable Neighborhoods. This home seamlessly combines timeless architecture with luxurious, high-end finishes to offer the perfect balance of elegance and modern comfort. Step inside to a thoughtfully designed open floor plan with three spacious bedrooms and four bathrooms sprawling across 3,267 sq. ft. of beautifully renovated living space. Set on an expansive 11,061 sq. ft. lot, this residence reflects an owner who spared no expense in creating a truly remarkable home. The second-floor master suite offers serene views of the golf course and boasts a spa-caliber bathroom with a spectacular marble shower. Two additional en-suite bedrooms on the main level provide both comfort and privacy, including a junior suite that opens seamlessly onto the back patio. At the heart of the home, a chef's kitchen stands out with a large center island, quartz countertops, custom cabinetry, and newer Sub-Zero appliances. The grand living room flows effortlessly into the spacious dining area, creating the perfect setting for entertaining family and friends. The expansive backyard, complete with a built-in BBQ and a large lawn, offe
Location
State CA
County Los Angeles
Interior
Heating Central
Cooling Central Air
Fireplaces Type Living Room
Fireplace Yes
Laundry In Garage
Exterior
Garage Spaces 3.0
Pool None
View Golf Course
Private Pool false
Building
Story 2
Water Public
Schools
School District Glendale Unified

© 2025 BEAR, CCAR, bridgeMLS. This information is deemed reliable but not verified or guaranteed. This information is being provided by the Bay East MLS or Contra Costa MLS or bridgeMLS. The listings presented here may or may not be listed by the Broker/Agent operating this website.
GET MORE INFORMATION

Ray Marquez
Broker-Associate | Lic# CA DRE#01800314 AZ# BR70577800







