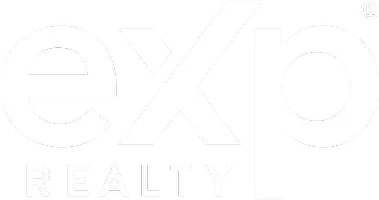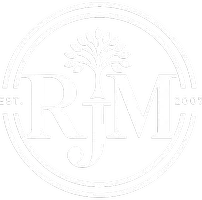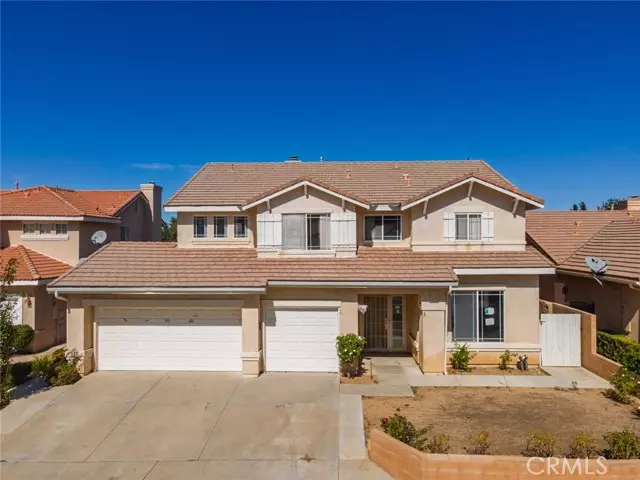REQUEST A TOUR If you would like to see this home without being there in person, select the "Virtual Tour" option and your agent will contact you to discuss available opportunities.
In-PersonVirtual Tour

Listed by Jason Thorman • eXp Realty of California Inc
$ 849,900
Est. payment | /mo
5 Beds
3 Baths
2,328 SqFt
$ 849,900
Est. payment | /mo
5 Beds
3 Baths
2,328 SqFt
Key Details
Property Type Single Family Home
Sub Type Detached
Listing Status Active
Purchase Type For Sale
Square Footage 2,328 sqft
Price per Sqft $365
MLS Listing ID CRPW25238716
Bedrooms 5
Full Baths 3
HOA Y/N No
Year Built 1999
Lot Size 6197.000 Acres
Property Sub-Type Detached
Source Datashare California Regional
Property Description
Spacious 5-Bedroom Pool Home on Cul-de-Sac in Prime Location! Welcome to this 5-bedroom, 3-bathroom pool home nestled on a quiet cul-de-sac in the desirable Oak Ridge community. With no HOA and no Mello Roos, this home offers comfort, style, and convenience. Step inside to find elegant vinyl flooring, crown molding, ceiling fans and recessed lighting throughout. The kitchen is a chef's dream-featuring granite countertops, a deep single-basin sink, a center island with bar stool seating, and abundant storage. The open-concept layout flows into a spacious family room with custom built-ins and a brick dual-sided fireplace-perfect for cozy evenings. A versatile downstairs bedroom with its own stacked-stone fireplace and mantel can easily serve as a den, home office, or media room. Upstairs, you'll find four additional bedrooms, including a generous primary suite with a walk-in closet, dual sink vanity, and separate tub and shower. Enjoy year-round entertaining in the private backyard oasis, complete with a covered patio with multiple ceiling fans, island, in-ground pool and spa, and a relaxing gazebo. A large side yard offers extra space and leads to the attached 3-car garage. Located just a short walk from Circle J Ranch Park and minutes from shopping, dining, and public transportat
Location
State CA
County Los Angeles
Interior
Heating Central
Cooling Central Air
Fireplaces Type Living Room
Fireplace Yes
Laundry Inside
Exterior
Garage Spaces 3.0
Pool In Ground
View None
Private Pool true
Building
Lot Description Cul-De-Sac
Story 2
Water Public
Schools
School District William S. Hart Union High

© 2025 BEAR, CCAR, bridgeMLS. This information is deemed reliable but not verified or guaranteed. This information is being provided by the Bay East MLS or Contra Costa MLS or bridgeMLS. The listings presented here may or may not be listed by the Broker/Agent operating this website.
GET MORE INFORMATION

Ray Marquez
Broker-Associate | Lic# CA DRE#01800314 AZ# BR70577800







