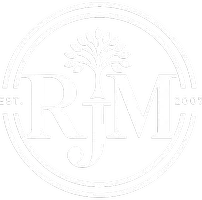REQUEST A TOUR If you would like to see this home without being there in person, select the "Virtual Tour" option and your agent will contact you to discuss available opportunities.
In-PersonVirtual Tour

Listed by Judy Citron • Compass
$ 4,398,000
Est. payment | /mo
4 Beds
3 Baths
2,359 SqFt
$ 4,398,000
Est. payment | /mo
4 Beds
3 Baths
2,359 SqFt
Open House
Fri Sep 12, 9:30am - 1:00pm
Key Details
Property Type Single Family Home
Sub Type Detached
Listing Status Active
Purchase Type For Sale
Square Footage 2,359 sqft
Price per Sqft $1,864
MLS Listing ID ML82020980
Bedrooms 4
Full Baths 2
HOA Y/N No
Year Built 1924
Lot Size 6,000 Sqft
Property Sub-Type Detached
Source Datashare MLSListings
Property Description
Located in the coveted Southgate neighborhood, tastefully and extensively remodeled in 2014 blending timeless character with clelan lined design. A brick walkway and welcoming porch lead into a vaulted entry with custom built-ins. The open living and dining room showcases a marble-surround fireplace, hardwood floors, and newer windows, while the chefs kitchen features custom cabinetry, granite counters, Wolf gas range, Bosch oven, Miele dishwasher, LG refrigerator, plus a plumbed Izzo stainless-steel espresso machine. A flexible media room with built-ins and rear yard access doubles as a fourth bedroom. Upstairs, the primary suite offers multiple customized closets, new carpet, motorized shades, and a spa-like bath with heated floors, dual shower heads, spa tub, glass-enclosed shower, and Toto Washlet. Two additional bedrooms with automatic shades share a remodeled hall bath with marble mosaic floors and dual vanity. Outside, multiple patios, fruit trees, bougainvillea, and a custom gate open to the yard with a finished garage with epoxy floors, sink, and cabinetry-perfect for a home office or workshop. Featuring air conditioning, tankless water heater, upgraded lighting, electrical and plumbing, EV charging, just blocks to Stanford University, shopping and top-rated schools.
Location
State CA
County Santa Clara
Interior
Heating Forced Air
Cooling Central Air
Fireplaces Type Other
Fireplace Yes
Exterior
Garage Spaces 1.0
Private Pool false
Building
Story 1
Water Public
Schools
School District Palo Alto Unified, Palo Alto Unified

© 2025 BEAR, CCAR, bridgeMLS. This information is deemed reliable but not verified or guaranteed. This information is being provided by the Bay East MLS or Contra Costa MLS or bridgeMLS. The listings presented here may or may not be listed by the Broker/Agent operating this website.
GET MORE INFORMATION

Ray Marquez
Broker-Associate | Lic# CA DRE#01800314 AZ# BR70577800







