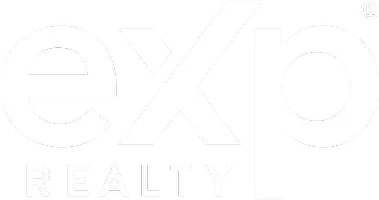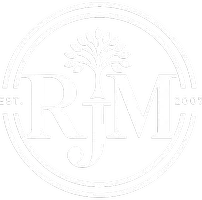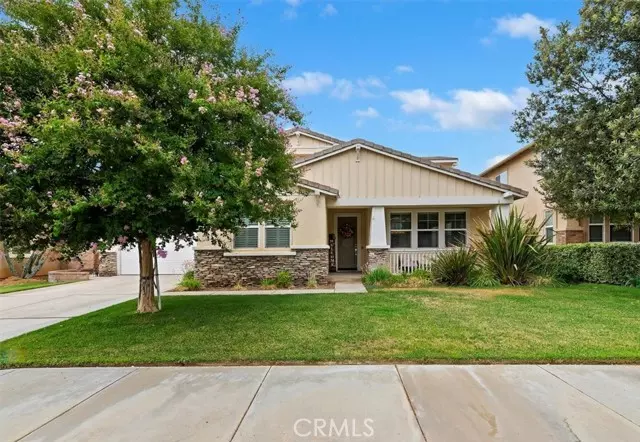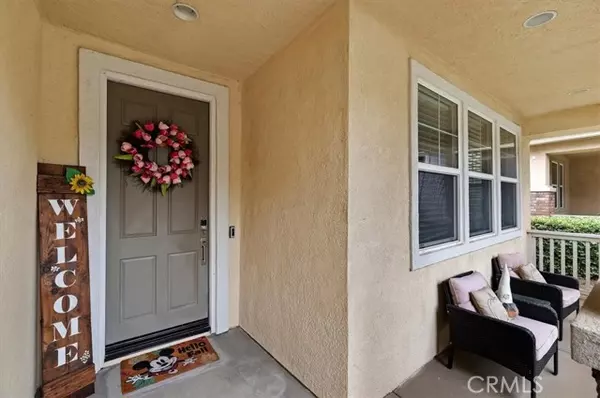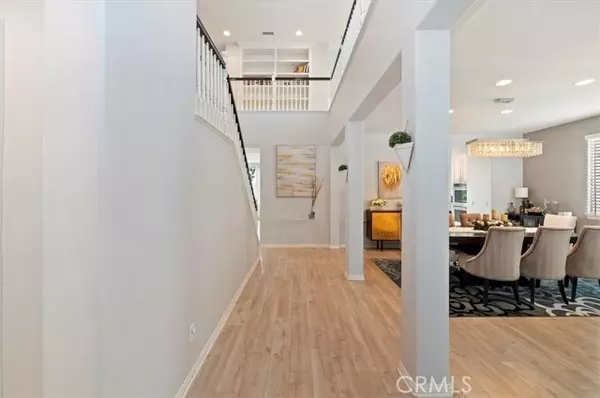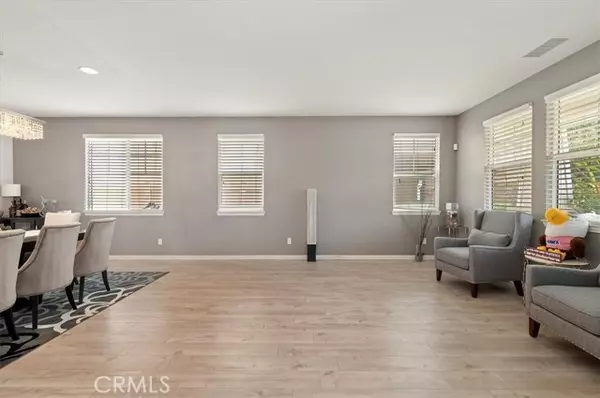REQUEST A TOUR If you would like to see this home without being there in person, select the "Virtual Tour" option and your agent will contact you to discuss available opportunities.
In-PersonVirtual Tour
Listed by LUC DE BONIS • Elevate Real Estate Agency
$ 725,000
Est. payment | /mo
5 Beds
3 Baths
3,803 SqFt
$ 725,000
Est. payment | /mo
5 Beds
3 Baths
3,803 SqFt
Key Details
Property Type Single Family Home
Sub Type Detached
Listing Status Active
Purchase Type For Sale
Square Footage 3,803 sqft
Price per Sqft $190
MLS Listing ID CRIV25194988
Bedrooms 5
Full Baths 3
HOA Fees $155/mo
HOA Y/N Yes
Year Built 2006
Lot Size 6,534 Sqft
Property Sub-Type Detached
Source Datashare California Regional
Property Description
Luxury Living in the Prestigious Fairway Canyon Golf Course Community with this Stunning 4 Bedroom, 3 Bathroom Home. $150K in Upgrades. No detail has been spared in creating a Haven of Elegance. Inside the Home exudes Sophistication, with Formal Living and Dining areas complemented by a Gourmet Kitchen boasting Quartz Countertops, Custom Breakfast Nook and a Large Pantry. The Spacious Family Room opens seamlessly from the Kitchen, featuring a Stunning Stack Stoned Fireplace. Custom Flooring throughout the main areas Enhances the Bright open feel of the Home. Retreat to the Principal Bedroom Suite, and Principal Bath complete with a Separate Shower, Bathtub with Breathtaking Golf Course Views and a Bedroom Sized Custom Built Master Closet, offering a Sanctuary of Relaxation. Convenience is key with Indoor Laundry, while the Extended Tandem 3 Car Garage provides Ample Storage Space. Step outside to discover a Private Backyard Oasis and Picturesque Landscaping. Experience resort-style amenities right at your doorstep, including an association pool, spa, clubhouse, sport courts, and scenic trails for outdoor recreation enthusiasts. Don't miss out on this exceptional opportunity to elevate your lifestyle. Schedule a viewing today and prepare to fall in love with your future dream home
Location
State CA
County Riverside
Interior
Heating Central
Cooling Central Air
Fireplaces Type Family Room
Fireplace Yes
Laundry Laundry Room, Inside
Exterior
Garage Spaces 3.0
Amenities Available Pool, Spa/Hot Tub
View Golf Course
Private Pool false
Building
Lot Description Landscaped
Story 2
Water Public
Schools
School District Beaumont Unified

© 2025 BEAR, CCAR, bridgeMLS. This information is deemed reliable but not verified or guaranteed. This information is being provided by the Bay East MLS or Contra Costa MLS or bridgeMLS. The listings presented here may or may not be listed by the Broker/Agent operating this website.
GET MORE INFORMATION
Ray Marquez
Broker-Associate | Lic# CA DRE#01800314 AZ# BR70577800
