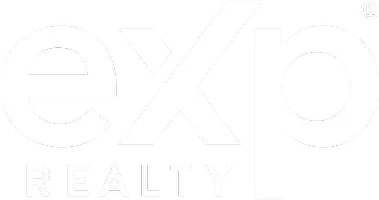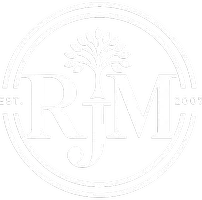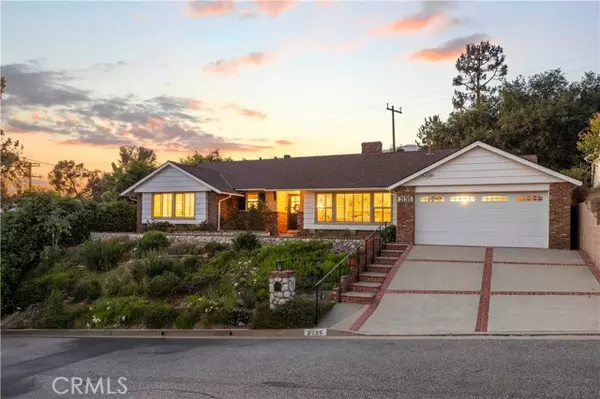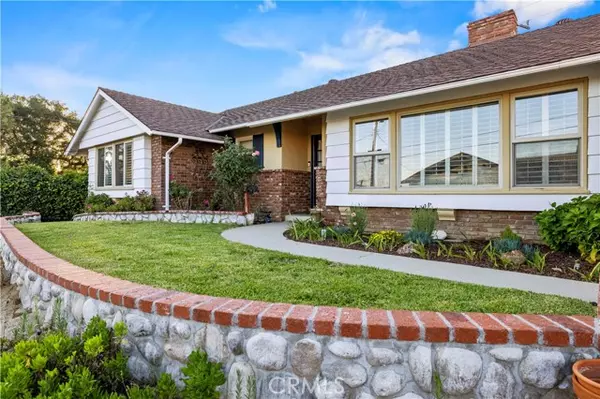REQUEST A TOUR If you would like to see this home without being there in person, select the "Virtual Tour" option and your agent will contact you to discuss available opportunities.
In-PersonVirtual Tour
Listed by Kym De Lorenzo • NextHome Real Estate Rockstars
$ 1,950,000
Est. payment | /mo
3 Beds
3 Baths
1,916 SqFt
$ 1,950,000
Est. payment | /mo
3 Beds
3 Baths
1,916 SqFt
Key Details
Property Type Single Family Home
Sub Type Detached
Listing Status Pending
Purchase Type For Sale
Square Footage 1,916 sqft
Price per Sqft $1,017
MLS Listing ID CRSR25160287
Bedrooms 3
Full Baths 3
HOA Y/N No
Year Built 1957
Lot Size 6,639 Sqft
Property Sub-Type Detached
Source Datashare California Regional
Property Description
This single-story La Cañada Flintridge home blends timeless character with modern updates and incredible flexibility. Featuring 3 oversized bedrooms, 3 full bathrooms, and a large permitted bonus room just off the kitchen that could easily serve as a 4th bedroom, home office, or second family room—this layout offers room to grow. Charming tongue-and-groove ceilings, two gas-burning fireplaces, crown molding, newer windows, and a bright, welcoming family room set the tone from the moment you walk in. The remodeled kitchen features newer appliances and flows into a spacious bonus room with its own full bath, ideal for entertaining, relaxing, or creating the space you've always wanted. The primary suite is a true retreat with a cozy window seat, large closet, plantation shutters, and a remodeled ensuite bathroom. Both guest bedrooms are generous in size and share a full bath with vintage charm. Freshly painted inside in July 2025 and recently updated on the exterior, this home has been impeccably maintained by its previous owner—and it shows. Spotless and full of warmth, it’s the kind of property that invites you to remodel with intention—updating what you want while preserving the original character that makes it so special. A long driveway, attached garage, and a massive
Location
State CA
County Los Angeles
Interior
Heating Central
Cooling Central Air
Flooring Wood
Fireplaces Type Dining Room, Family Room
Fireplace Yes
Laundry In Garage
Exterior
Garage Spaces 2.0
Pool None
View Mountain(s)
Private Pool false
Building
Story 1
Water Public
Schools
School District La Canada Unified

© 2025 BEAR, CCAR, bridgeMLS. This information is deemed reliable but not verified or guaranteed. This information is being provided by the Bay East MLS or Contra Costa MLS or bridgeMLS. The listings presented here may or may not be listed by the Broker/Agent operating this website.
GET MORE INFORMATION
Ray Marquez
Broker-Associate | Lic# CA DRE#01800314 AZ# BR70577800







