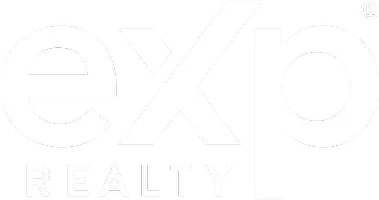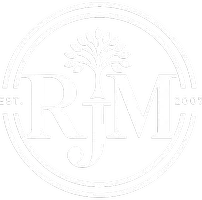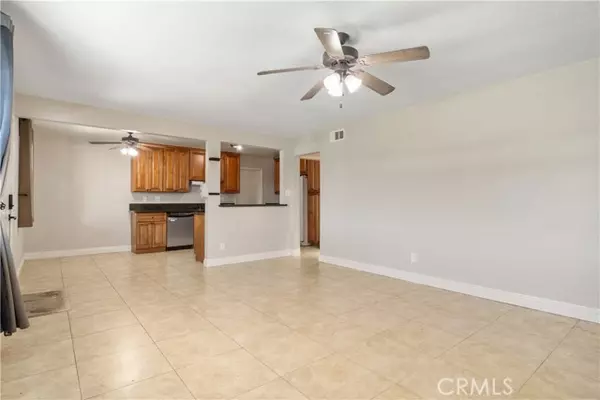REQUEST A TOUR If you would like to see this home without being there in person, select the "Virtual Tour" option and your agent will contact you to discuss available opportunities.
In-PersonVirtual Tour
Listed by Julia Hernandez • ALLIANCE ONE REALTY
$ 725,000
Est. payment | /mo
3 Beds
2 Baths
1,976 SqFt
$ 725,000
Est. payment | /mo
3 Beds
2 Baths
1,976 SqFt
Key Details
Property Type Single Family Home
Sub Type Detached
Listing Status Active
Purchase Type For Sale
Square Footage 1,976 sqft
Price per Sqft $366
MLS Listing ID CRCV25144315
Bedrooms 3
Full Baths 2
HOA Y/N No
Year Built 1967
Lot Size 8,384 Sqft
Property Sub-Type Detached
Source Datashare California Regional
Property Description
Welcome to this beautiful home located in the heart of Ontario, just minutes from Rancho Cucamonga! Offering approximately 1,976 sq. ft. of living space, this spacious 3-bedroom, 2-bathroom residence includes a bonus room with a cozy brick fireplace and an additional flex space—ideal for an office, art studio, playroom, or even a private in-law suite with potential for its own entrance. The primary suite is generously sized with a walk-in closet, a second closet, and a private bath featuring a stand-up shower. The secondary bedrooms are roomy enough to accommodate queen beds or two twin beds plus furniture. All bedrooms are carpeted with neutral-toned carpet installed just one year ago and are equipped with ceiling fans for year-round comfort. Step into the heart of the home—an inviting kitchen with granite countertops, rich wood cabinetry, and stainless-steel appliances including a dishwasher, stove, and microwave. The kitchen opens to the living and dining areas, creating a seamless flow perfect for entertaining. The interior features tile flooring in the entryway, hall, kitchen, and living areas, as well as fresh paint throughout, giving the home a bright and clean feel. The exterior of the home has been freshly painted and features new light fixtures, a welcoming front po
Location
State CA
County San Bernardino
Interior
Heating Central
Cooling Central Air, Whole House Fan
Fireplaces Type Other
Fireplace Yes
Appliance Gas Range, Refrigerator
Laundry Other
Exterior
Garage Spaces 2.0
Pool None
View None
Private Pool false
Building
Lot Description Back Yard
Story 1
Water Public
Schools
School District Chaffey Joint Union High

© 2025 BEAR, CCAR, bridgeMLS. This information is deemed reliable but not verified or guaranteed. This information is being provided by the Bay East MLS or Contra Costa MLS or bridgeMLS. The listings presented here may or may not be listed by the Broker/Agent operating this website.
GET MORE INFORMATION
Ray Marquez
Broker-Associate | Lic# CA DRE#01800314 AZ# BR70577800







