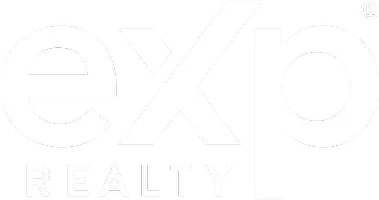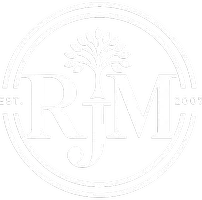REQUEST A TOUR If you would like to see this home without being there in person, select the "Virtual Tour" option and your advisor will contact you to discuss available opportunities.
In-PersonVirtual Tour
Listed by ISAIAH YANG • UNIVERSAL ELITE REALTY
$ 875,000
Est. payment | /mo
5 Beds
3 Baths
2,441 SqFt
$ 875,000
Est. payment | /mo
5 Beds
3 Baths
2,441 SqFt
OPEN HOUSE
Sun Apr 06, 1:00pm - 4:00pm
Key Details
Property Type Single Family Home
Sub Type Detached
Listing Status Active
Purchase Type For Sale
Square Footage 2,441 sqft
Price per Sqft $358
MLS Listing ID CRWS25074534
Bedrooms 5
Full Baths 3
HOA Fees $140/mo
HOA Y/N Yes
Originating Board Datashare California Regional
Year Built 2019
Lot Size 5,171 Sqft
Property Sub-Type Detached
Property Description
Discover the perfect blend of style and comfort in this stunning 5-bedroom, 3-bathroom home located in the sought-after Ontario Ranch community. Built in 2019, this modern residence offers a spacious and functional layout, ideal for today’s lifestyle. Upon entering, you’ll be welcomed by a bright and open living space designed for both relaxing and entertaining. The main level features a full bedroom and bathroom—perfect for guests, multigenerational living, or a private home office. The heart of the home is the beautifully upgraded kitchen, featuring stainless steel appliances, granite countertops, a large center island, and plenty of cabinetry for storage. It opens seamlessly to the dining and family room areas, making it the perfect spot to host friends and family. Upstairs, you’ll find the generous primary suite, complete with a walk-in closet and a well-appointed en-suite bathroom featuring dual sinks, a soaking tub, and a separate shower. Three additional bedrooms and a full bathroom complete the second level, offering plenty of space for a growing family or work-from-home flexibility. The backyard has been finished with concrete throughout, great for low-maintenance outdoor living and ready for your personal touches. The home also features great curb appeal and is
Location
State CA
County San Bernardino
Interior
Heating Central
Cooling Central Air
Fireplaces Type None
Fireplace No
Laundry Laundry Room
Exterior
Garage Spaces 2.0
Amenities Available Pool
View Mountain(s)
Private Pool false
Building
Story 2
Water Public
Schools
School District Chaffey Joint Union High

© 2025 BEAR, CCAR, bridgeMLS. This information is deemed reliable but not verified or guaranteed. This information is being provided by the Bay East MLS or Contra Costa MLS or bridgeMLS. The listings presented here may or may not be listed by the Broker/Agent operating this website.
GET MORE INFORMATION
Ray Marquez
Broker-Associate | Lic# CA DRE#01800314 AZ# BR70577800


