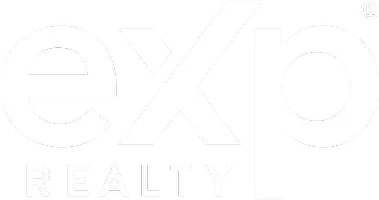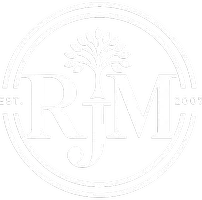REQUEST A TOUR If you would like to see this home without being there in person, select the "Virtual Tour" option and your advisor will contact you to discuss available opportunities.
In-PersonVirtual Tour
Listed by Qian Chen • Century 21 Affiliated
$ 730,000
Est. payment | /mo
4 Beds
3 Baths
2,579 SqFt
$ 730,000
Est. payment | /mo
4 Beds
3 Baths
2,579 SqFt
Key Details
Property Type Single Family Home
Sub Type Detached
Listing Status Active
Purchase Type For Sale
Square Footage 2,579 sqft
Price per Sqft $283
MLS Listing ID CRPTP2502302
Bedrooms 4
Full Baths 3
HOA Fees $40/mo
HOA Y/N Yes
Originating Board Datashare California Regional
Year Built 2003
Lot Size 6,098 Sqft
Property Sub-Type Detached
Property Description
This beautifully designed two-story home with owned solar is located at the end of a quiet cul-de-sac. Step inside to an open-concept layout, where the living room, kitchen, and dining area seamlessly connect—ideal for both everyday living and entertaining. The kitchen has been thoughtfully updated with new countertops, offering both style and function for any home chef. The newly installed backsplash adds a touch of modern elegance, making the kitchen a standout feature of the home. With four spacious bedrooms and three full bathrooms, including a main-level bedroom and full bath, this home provides flexibility for guests, multi-generational living, or a growing family. The upstairs loft offers additional space that’s perfect for a home office, media room, or play area. The primary suite is your private retreat, with breathtaking mountain views right from your window. Imagine waking up to serene sunrises and unwinding in the natural beauty that surrounds you. Step outside to the private backyard, designed for both relaxation and entertainment. The newly installed patio cover provides the perfect space for outdoor dining and enjoying fresh air all year round. Located in the highly sought-after Rancho Bella Vista Community, this home is within walking distance of top-rated sch
Location
State CA
County Riverside
Interior
Cooling Central Air
Fireplaces Type Family Room
Fireplace Yes
Laundry Laundry Room
Exterior
Garage Spaces 2.0
Pool None
View Mountain(s), Other
Private Pool false
Building
Lot Description Cul-De-Sac, Street Light(s)
Story 1
Schools
School District Grossmont Union High
Others
HOA Fee Include Management Fee

© 2025 BEAR, CCAR, bridgeMLS. This information is deemed reliable but not verified or guaranteed. This information is being provided by the Bay East MLS or Contra Costa MLS or bridgeMLS. The listings presented here may or may not be listed by the Broker/Agent operating this website.
GET MORE INFORMATION
Ray Marquez
Broker-Associate | Lic# CA DRE#01800314 AZ# BR70577800






